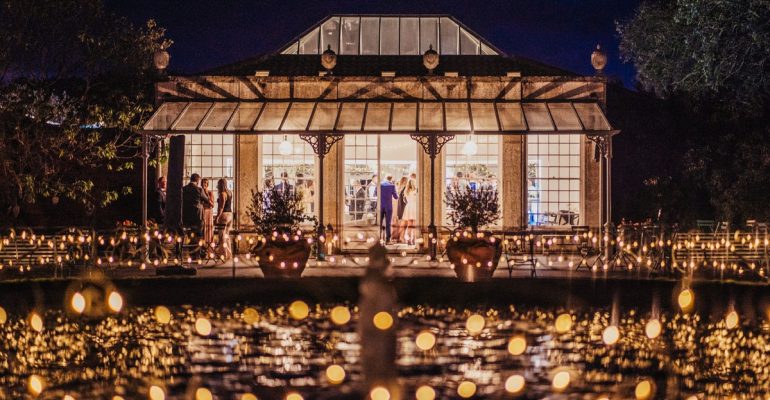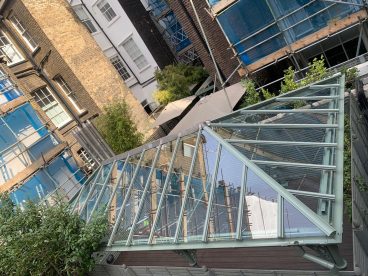




Here is the second structure we have installed at the prestigious Carlton Club in London. As this historic building is built within the square mile of central London, it is Grade I listed and therefore we had numerous restrictions to work with when designing and installing the structure. This large, ridged and hipped freestanding structure, finished in our ever popular sage green to match the earlier structure we installed there.
For more information on the club, visit their website: www.carltonclub.co.uk